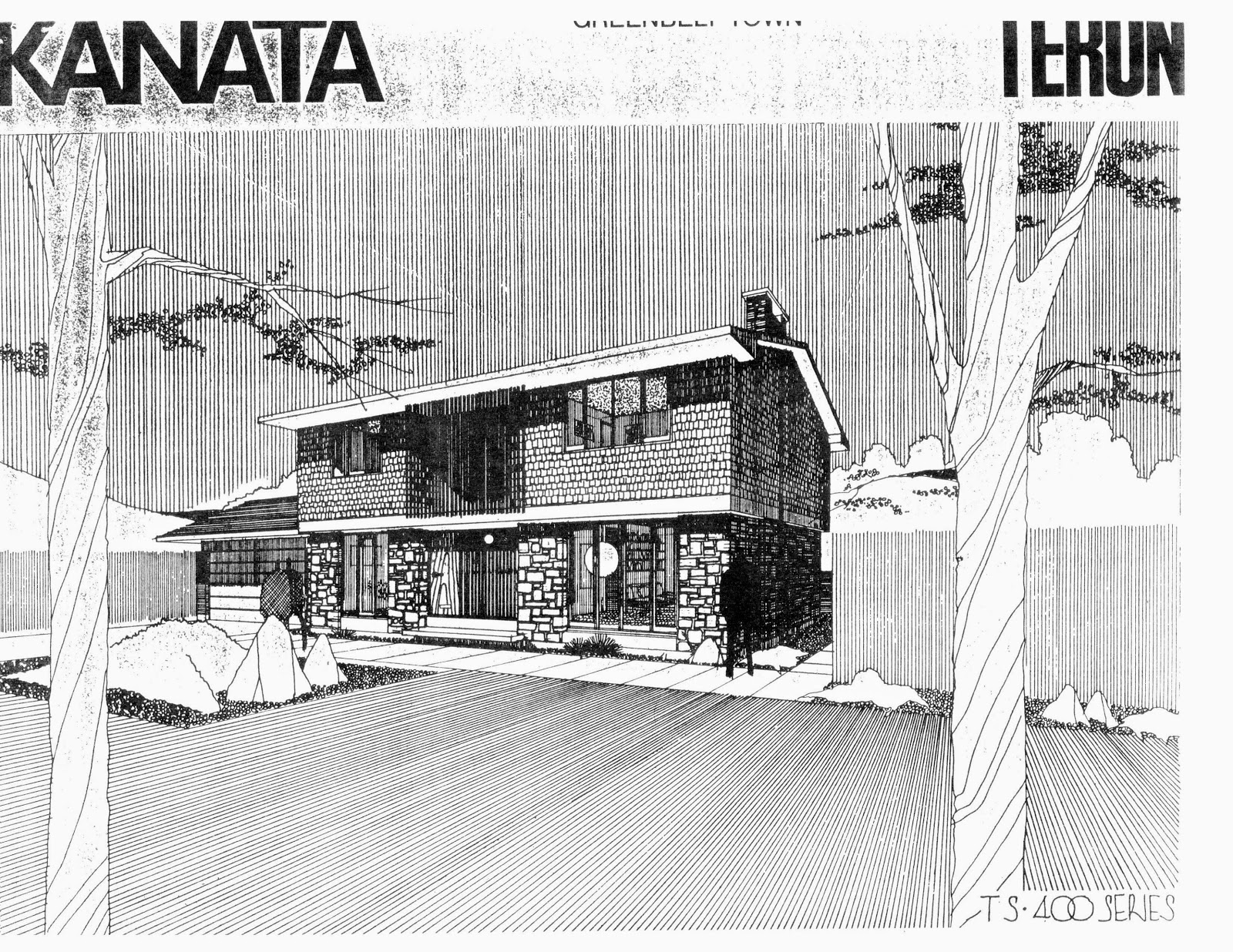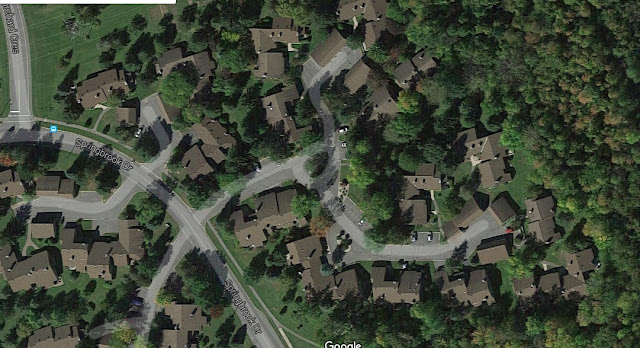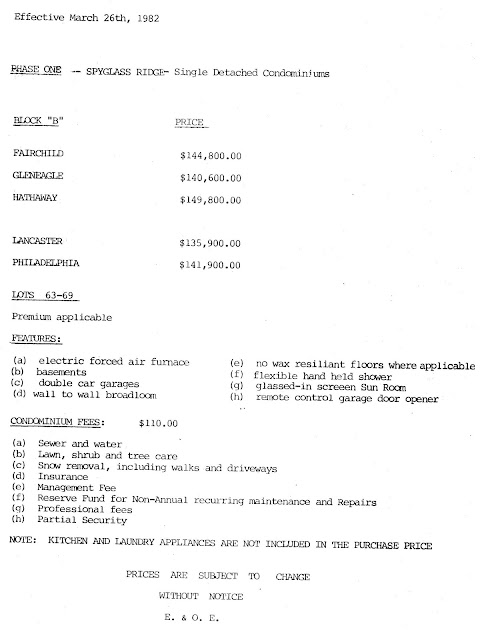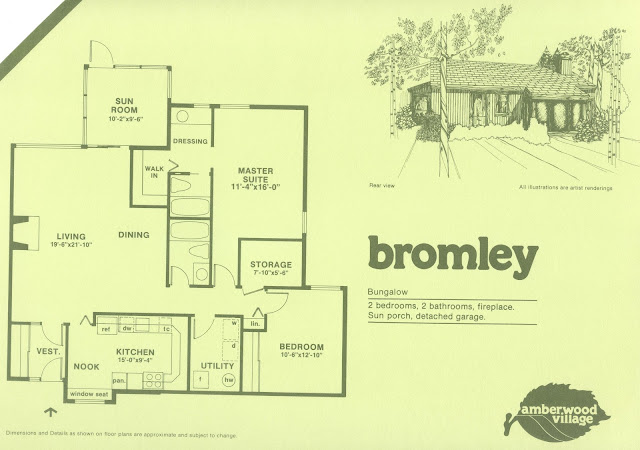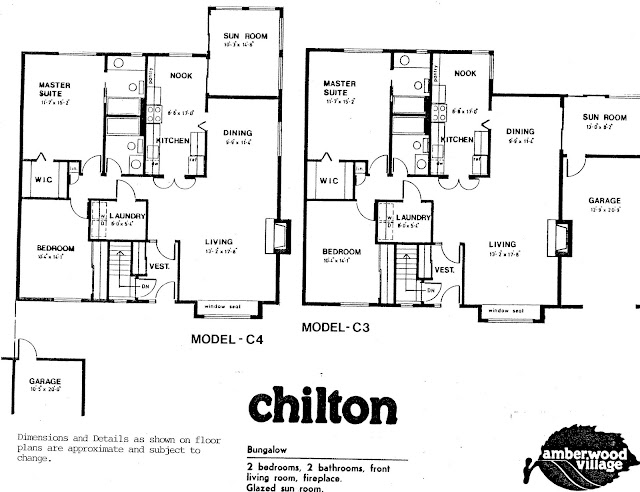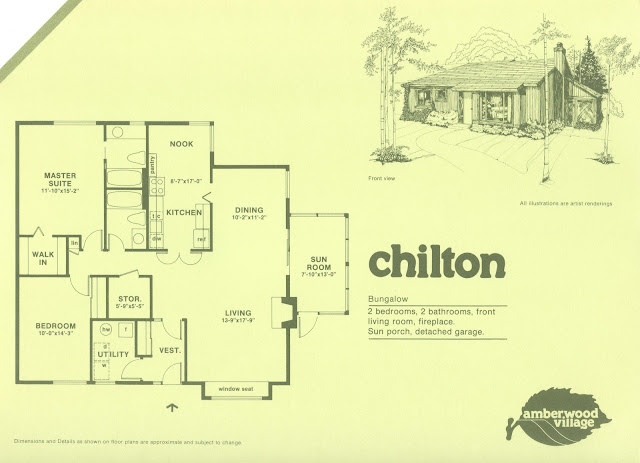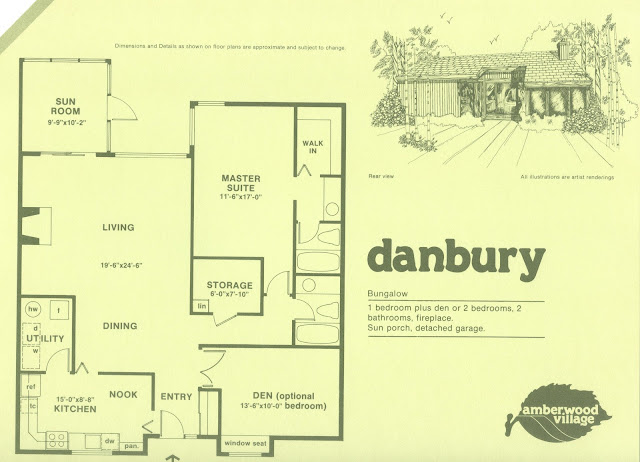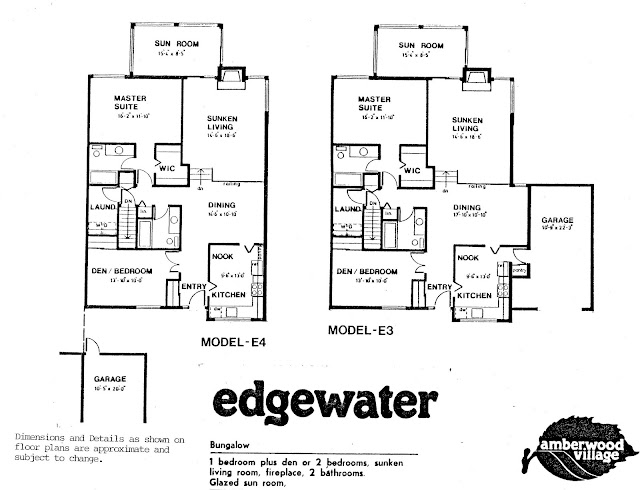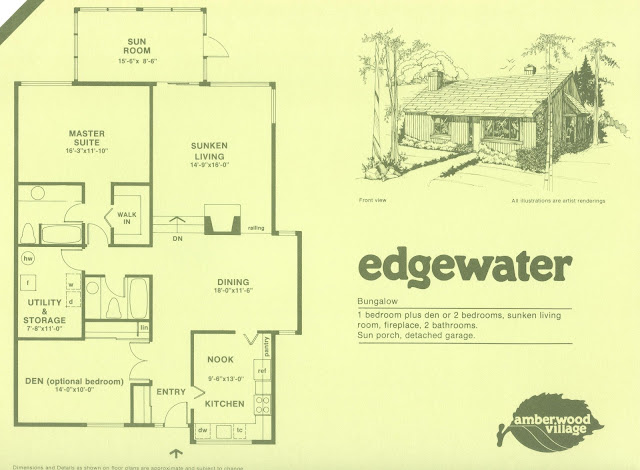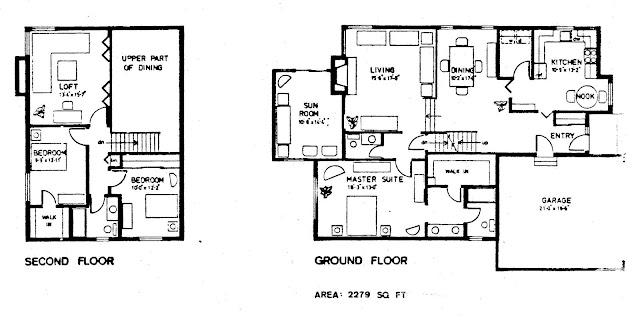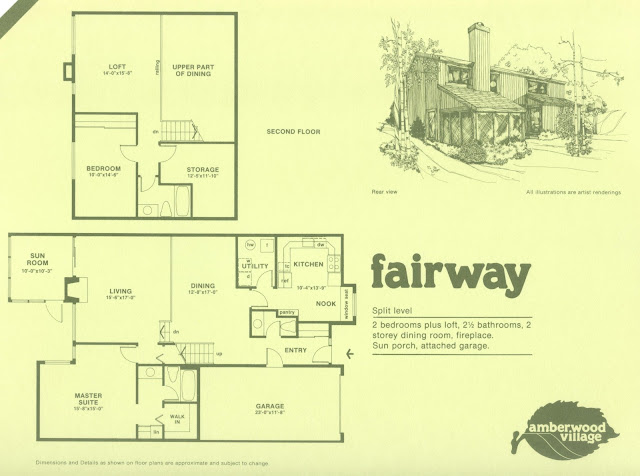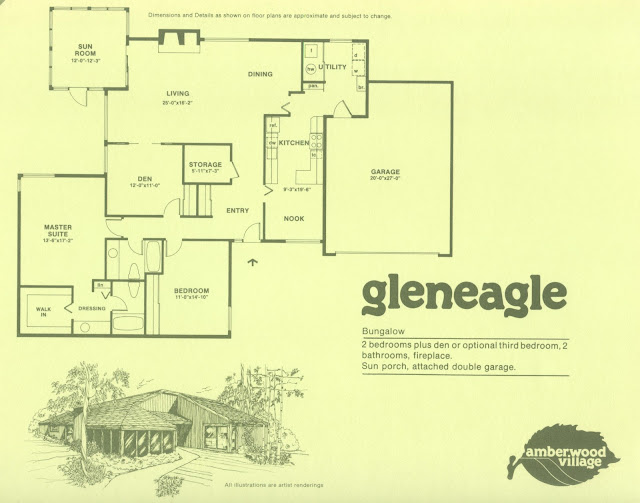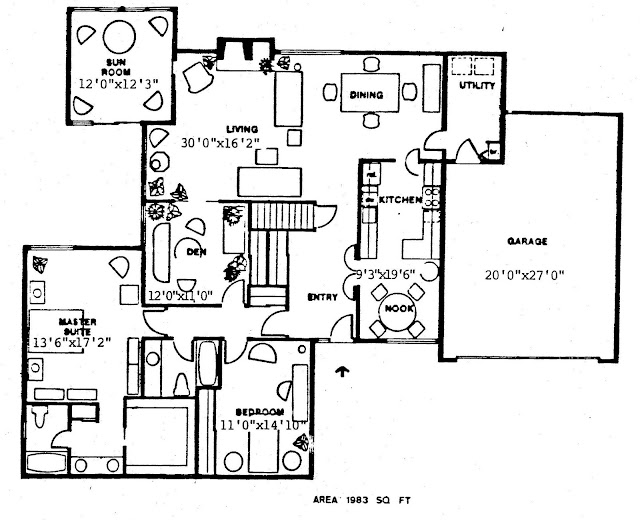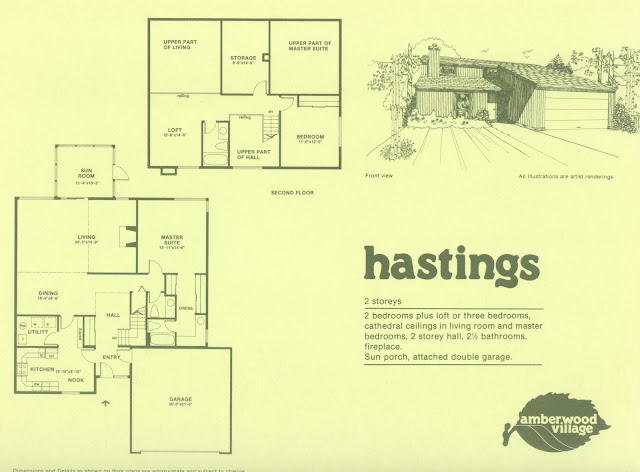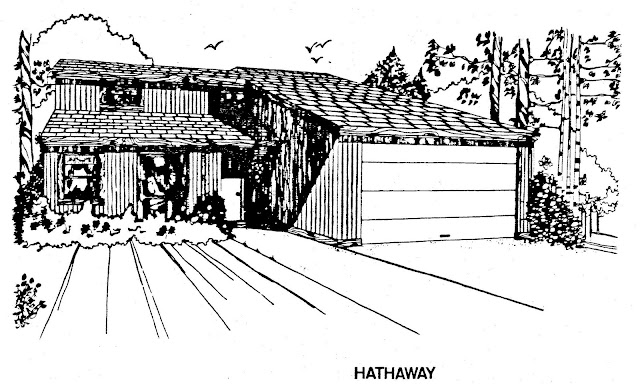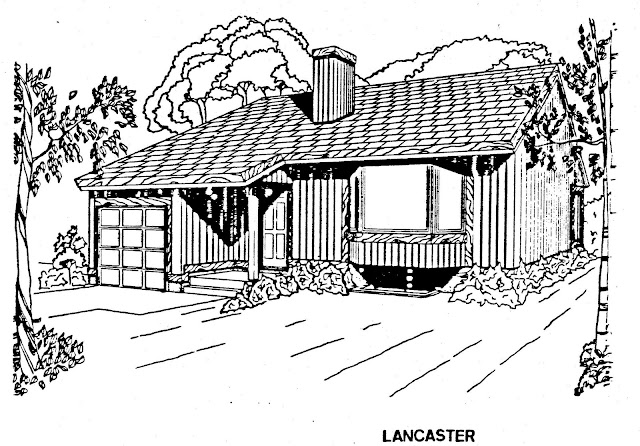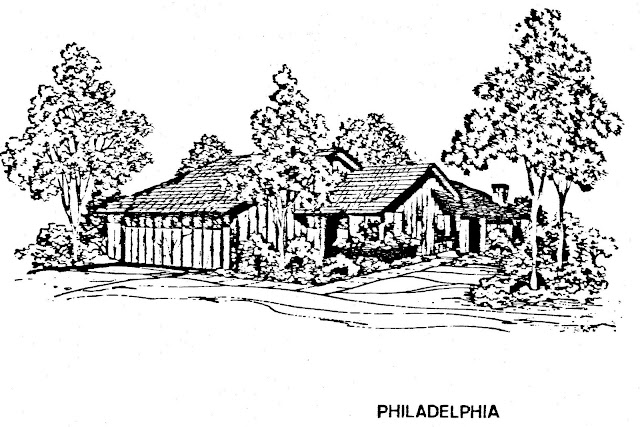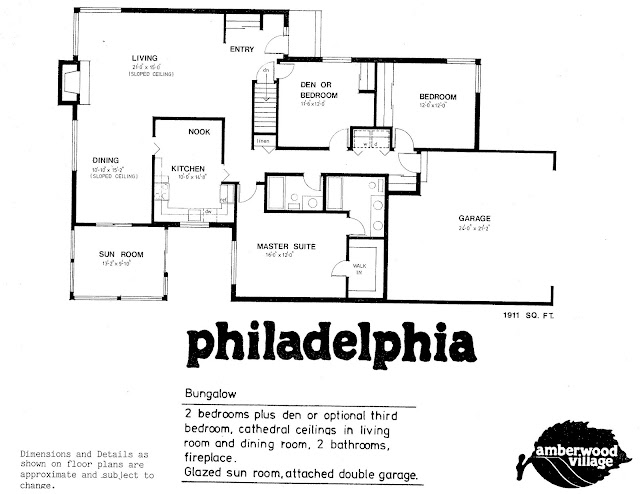OK, so this is not actually in Ottawa, but I just had to share this! In the past I published a post on conversation pits in 1970s housing design: The Conversation Pit. I was just perusing through some old articles I had on my favourite tract house architect, the late Barry Berkus, and I happened upon this article from the May 1969 issue of House & Home magazine. One of Berkus's designs in Valencia Hills California has a "fenced martini pit". I love how it is specifically a "martini pit", but also the fact that it is fenced - presumably to keep martini drinkers in the pit and not free to wander around the house!
↧
Martini Pit!
↧
Old Barrhaven
The northwest section of Barrhaven is one of the oldest areas of the suburb. Within this area of Old Barrhaven are some interesting plans from the 1970s, including these designs by Holitzner. Below are the plans I have for that area along with a few comments.
Enjoy!
The first three bungalow plans are variations on the same layout, each slightly larger.
There are two versions of the A-7 design, each with a slightly different kitchen and bathroom layout.

The plan below is quite unusual, especially the location of the basement staircase.

The family room in the plan below is extremely long!
I am not certain what the "E" series of plans are...and this is the only one I have. It looks like the same plan as the A-5...
↧
↧
The uneven pitched roof
One of the most distinctive architectural elements to come out of the Mid-Century Modern period of architecture is the uneven-pitched roof. Typically these designs were split-level plans. Here are some plans from my collection:
The Berkeley/Belmont design below is an expanded version of Minto's earlier Viking Plan, shown above.
Some designs built by Campeau:
Designs by Assaly:
Even in the 1970s and early 1980s, some builders continued to use an uneven pitched roof for their more contemporary split-level designs:
The other type of design that was built with an uneven pitched roof is for a bungalow to have the roof line extend beyond the house and over a carport:
By Campeau:
↧
Woodlea by Campeau
In the mid-1970s Campeau built the Woodlea townhouse complex in Arlington Woods. The complex won a Canadian Housing Design Council award in 1974.
The layout of the complex is unique with some designs having detached garages and an intermixing of 3-storey units. The plans shown in the brochure (completely reproduced below) are the base designs but vary throughout the complex depending on the garage location. Some of these townhouse plans are similar to (or even exactly the same as) a few of Campeau's designs in Katimavik.
The facades have a great contemporary use of wood and varying roof lines as well as a modern use of horizontal window arrangements.
↧
1960s-1970s Campeau Semis
This post is inspired by a comment that was posted on this blog about the semi-detached houses built by Campeau in the late 1960s and early 1970s. During that time Campeau had a series of semi-detached designs. Some are only linked by garage or carport and were called "duettes" while other designs that are fully attached were called "doubles".
The designs were built in areas that included Beacon Hill, South Keys Village, Leslie Park, Arlington Woods, Briargreen and Hunt Club Chase.
Below are pages from one of the Campeau brochures and a handful of the floor plans.
The images below in black and white are c. 1967-1969 and those in colour are c. 1973 (unless otherwise indicated).
The Dollard design is pretty nifty, as it is essentially a detached bungalow linked to the neighbouring house by the carport.
There are two versions of the Linden with slightly different main floor plans - one more open concept (the top plan c.1973) than the older design.
The Nicolet and the Lowry (Below) have similar plans, but one is a 3 bedroom and the other a 4 bedroom design.
There are two variations of the Lowrey design - the first one shown c. 1973 has a larger kitchen made possible by relocating the powder room. The plan below it is the older version of the design.
The Lowrey design was eventually adapted in to a detached design called the Crestwood, shown below. Notice how the garage was pulled forward.
↧
↧
Teron Homes in Lynwood Village
By request, here are floor plans for the houses built by Teron in Lynwood Village (Bell's Corners). The quality of the plans is not great with some plans being cut off...but they are all I have. So, if any of my readers have better versions of these plans (or any that I do not have), I would love to share them!
The "Planner" Group:
Two versions of the Queensview plan (above and below)
The "Executive" Group:
Other Teron plans, including better versions of these ones can be found on my post on Qualicum/Graham Park
↧
The latest on Ottawa new home sales...from the mid-century
I have a collection of articles on mid-century Ottawa home building, but I was unsure how to post them in a way that made sense. I decided post them by theme - so here is the first batch. The articles are from National Builder and Canadian Building magazines about sales and marketing by various builders:
I am always curious to see how the sales volume from the mid-century compares to those today. These numbers seem very high for one builder!
We can thank Campeau for helping in the "fight against juvenile delinquency" in the 1960s!
Buy a house...and get a dozen roses!
I wish my monthly house payments were $95.00!
That is a pretty fantastical bathroom! Does anyone know where this house is in Blackburn Hamlet? I hope they haven't renovated the bathroom...except for replacing the carpeted floor.
I am curious as to what the lighted planter box with book shelves looked like.
↧
The Minto Ranchwood plan
In the early 1960s Minto built a series of flat-roofed semi-detached houses in Parkwood Hills and Crystal Beach. They are scattered in a seemingly random manor throughout the streets of these areas next to detached houses. In total, approximately 32 pairs were built, with the majority in Parkwood Hills.
The designs are strikingly modern with large corner windows, vertical siding and are one of the only flat-roofed designs Minto built. Each unit has an open carport, which also doubles as the entry courtyard.
I have heard that these units were originally built as rentals until 1970 when they were sold.
A special thanks to a blog reader for sending me the floor plan a few months ago! It was a plan that I was missing from my collection, and it is now a delight to be able to see and share the design.
The floor plan is quite unique and is centred on the carport, which doubles as an entry courtyard. An opening in the roof lets light into this courtyard space and light into one of the bedrooms with high windows inside the carport. The bathrooms have clerestory windows which rise above the main roof plane and let light into these central rooms. The inclusion of an ensuite bathroom was not common at the time with semi-detached houses - setting this plan appart.
It is interesting to see how many of these units have been changed over time. One of the most common changes is the addition of skylights over the opening in the roof over the carport. The window configuration is another feature that has commonly been altered, with the large front floor-to-ceiling picture window often made smaller.
The upcoming research for my PhD will focus on how innovative architecture is altered by the homeowners - often more so compared to houses of a conservative design. This is certainly the case with the Ranchwood design, where nearly every single unit has been altered on the facade compared to when they were first built.
Below is a selection of images showing the changes made to the Ranchwood design.
In Crystal Beach:
The addition of a bay window is common to a handful of these houses. The right unit no longer has the side living room window on the carport side.
The windows have been changed on both sides of this pair - and the bay window on the right has been centred on the facade.
Notice the use of the carport as an outdoor sitting area in the left unit!
The floor-to-ceiling windows have been shortened on these units.
The updated windows on the left unit have kept the large openings intact.
In Parkwood Hills:
A few homeowners have chosen to build a peaked skylight over the carport - a great compliment to the flat roof.
A stone/brick facade has been added to the units shown both above and below.
It is possible that the windows on the left unit are original.
Below are examples of various changes to the original window configuration:
These windows appear to have been updated, but keep the original size/style.
Notice the skylight over the carport on the left unit.
I wonder what the original colour of the houses was when they were built? I do like the different colours for each side!
The left unit above and right unit below have added even larger windows - stretching across the entire front of the living room.
The Ranchwood design is somewhat akin to a rare flat-roofed detached house plan built by Teron in Beaverbrook (Kanata). The design is wider and has a detached garage, but the living room, dining room and kitchen layout, with the main entry on the side, is similar to the Ranchwood. Both plans have a screen separating the entry from the dining room. One of the most striking differences on the facade is the blank facade which faces the street in the Beaverbrook version.
↧
Article 23
I have realized that it has been way too long since I did a post on the CMHC house plans - so here is a new one!
Starting in 1947 the Canada Mortgage and Housing Corporation (CMHC), formerly Central Mortgage and Housing Corporation, published regular floor plan books of small houses suitable to be built in Canada. Blueprints could be ordered for the architect-designed plans, and examples of the built houses can be found throughout the country (including Ottawa, of course).
The plans were well-designed and a reflection of design trends and norms at a given time. At the end of the 1960s and in to the 1970s, some of the most innovative designs were produced. Sadly, the program ended in 1974 at the peak of creativity. Perhaps some of the designs were too unique for the general tastes of Canadian society.
Here is a selection of CMHC designs which capture the spirit of the architecture of the time. Of note are the use of different materials (or different applications of the same material), asymmetrical facades, blank facades, creative window arrangements, and interesting roof-lines. Many designs are playful geometric compositions which invite changes in light and shadow. Inside, the layouts are open concept and dramatic, with vaulted rooms, changes in levels, fireplaces as a focal point and sometimes windows in unexpected places (including clerestory windows poking out above the roof-line).
Starting in 1947 the Canada Mortgage and Housing Corporation (CMHC), formerly Central Mortgage and Housing Corporation, published regular floor plan books of small houses suitable to be built in Canada. Blueprints could be ordered for the architect-designed plans, and examples of the built houses can be found throughout the country (including Ottawa, of course).
The plans were well-designed and a reflection of design trends and norms at a given time. At the end of the 1960s and in to the 1970s, some of the most innovative designs were produced. Sadly, the program ended in 1974 at the peak of creativity. Perhaps some of the designs were too unique for the general tastes of Canadian society.
Here is a selection of CMHC designs which capture the spirit of the architecture of the time. Of note are the use of different materials (or different applications of the same material), asymmetrical facades, blank facades, creative window arrangements, and interesting roof-lines. Many designs are playful geometric compositions which invite changes in light and shadow. Inside, the layouts are open concept and dramatic, with vaulted rooms, changes in levels, fireplaces as a focal point and sometimes windows in unexpected places (including clerestory windows poking out above the roof-line).
I adore the blank wall on the left side of the front facade and then the peek-a-boo window on the side of the living room next to the front door.
Another fabulous blank facade facing the street - only this time voids in the brick wall add a sense of surprise!
The visual severity of brick wing walls is lessened with the continuous string of windows poking out under the eaves.
Notice how the flagstone on the entry porch flows through to the foyer, dining room and out to the rear porch.
Wow! What a visually stunning facade!
Another beautiful geometric composition. The play of light and shadow on the recessed second floor slit windows animates the facade as the day progresses.
Every once and a while while driving or walking around Ottawa I catch sight of a unique house that I recognize as built from a CMHC plan. Located just off of Prince of Wales near Dynes Road - in Courtland Park - I came upon this house which I recognized immediately as one of my favourite designs. (The area also has a few other CMHC designs scattered throughout).
Below is the original plan and facade for the house. In its current state, some of the contemporary aspects of the facade have been altered, including the removal of the vertical screens over one of the front main level window and the upper level window over the door. A balcony has been added on the second level and shutters were applied. I actually find that the changes work well with the facade, even though it is less contemporary in comparison to the original design. The railing of the balcony still gives the facade a sense of movement and texture, something that is in the spirit of the original vertical wood screens.
The wood screen detail was an aspect used in the late 1960s and early 1970s to add a sense of texture and movement to the facade of a house. The detail was used on a few designs in the Beaverbrook area of Kanata. Some homeowners have chosen to remove the screens and expose the large windows behind. Here are a few facades from late 1960s designs:
Know of any Ottawa houses built from a CMHC plan? If so, please share!
↧
↧
Was your house built in the winter?
As we are in the depths of winter, I thought it would be a good time to share two articles about winter house construction in Ottawa, something which was quite novel in the late 1950s. If you live in Elmvale Acres of Lynwood Village, your house may have just have been a winter-build.
Two of Ottawa's large builders at the end of the 1950s - Campeau and Teron - share their winter-building experiences and tips in these two articles from the home building-trade journal National Builder. At the time, winter building was not a common practice in Canada.
It is impressive to read about the number of houses each builder was building per year back in 1958-1959. I wonder how it compares to the numbers of houses built per year by Ottawa builders today?
The apartment building shown above still stands proudly at the southeast corner of King Edward Avenue and Stewart Street in Sandy Hill. The facade has been mostly unaltered, except for an awning with the building name "The King Edward". It is a part of a cluster of rental apartments (some older and some slightly newer) on the east side of King Edward between Laurier Avenue and Rideau Street. Today, new condo buildings are marching up the west side of the street - forming book-ends on the busy thoroughfare. Contemporary builders do not build as many rental properties as they used to, as the profit margin is low and it is far more advantageous to build condominiums. Most of the rental stock are these older buildings - which is great for MCM enthusiasts, plus the apartments are often larger than those in newer buildings!
The image above appears to be the end of Stinson Avenue and Pinepoint Drive in Lynwood Village.
↧
The Chateliane Design Home 1966
In the 1960s Chatelaine magazine built a series of annual design homes in various Canadian cities to showcase trends and cutting-edge technology of the time. Robert Campeau often provided his input/expertise in the design and construction of these homes - even in the cases when the design home was not actually built in Ottawa. For instance, Campeau was involved in the 1965 design home, which was built in Bramalea, Ontario and Ste-Therese, Quebec. My other blog on Bramalea has that plan (at the bottom of the posting), and an article about Robert Campeau's involvement: (Chatelaine Design Home 1965). The 1964 plan is also on my other blog, but it does not appear that Campeau was involved that year: (Chatelaine Design Home 1964).
The 1966 Ottawa design home was built in Playfair Park, on Playfair Drive. The design differs from the previous two years in that it could be reproduced en masse - or at least a version of the design. At the bottom of this post is the scaled-back version of the plan, which was sold in a handful of Campeau's developments of the time.
Below is an article from Canadian Builder magazine, August 1966:
Below is the smaller version of the design home, which was sold by Campeau in the late 1960s. Was your house based on the 1966 Chatelaine Design Home?
↧
The Highlands - What was built and what could have been
Located on St. Laurent just north of Montreal Road is a large condo complex called The Highlands. There are two tall towers linked by a lower podium building as well as townhouses tucked in behind. The complex as built is impressive, but the award-winning design was planned to be much larger. Below is an image (courtesy of Google Maps) of phase 1 of the project:
A brochure for phase 1:
The following is a brochure showing the full design including subsequent phases that were never realized as planned:
The Highlands complex as built is shown below (courtesy of Google Maps). Phase 1 is top centre - the rest of the area was built as a series of disconnected complexes of towers, low-rise buildings and townhouses.
If anyone knows why the original plans changed, I would love to know!
The floor plans
Below are most of the floor plans. There are so many variations that I am probably still missing some.
↧
Riverview Park
The Riverview Park area has some fantastic examples of early mid-century modern designs built during the 1950s and 1960s...but it is an area that I do not have too much information on as it was predominantly built by small builders and has many custom homes. There are a number of Campeau-built designs and some designs from the CMHC catalogues at the time, so I will share what I know (so far).
The neighbourhood is outlined below. You will notice that the lower right corner is cut out - that area is considered an extension of Elmvale Acres. There are infill pockets throughout and high-rise condominiums in the west end, but this post will focus on the single-family houses built in the 1950s and 1960s.
The area was built at a time when some planners made grand gestures with street patterns - usually best viewed from above. Below is a portion of Riverview Park that has two grand arches. They end at a hydro corridor and the Ottawa Hospital to the south...so I wonder if there were plans to extend them to make loops? Many other streets in the area dead-end at the southern tip suggesting plans to extend them. I know that there are plans to extend the Transitway parallel to the hydro corridor, but was that considered in the 1950s?
Below is the street pattern in one Alymer, Quebec, neighbourhood built in the mid-century where the street pattern forms complete ovals.
Another example of grand street planning is shown below in the Carlington area built during (and shortly after) WWII. Formerly, there was a public pool in the middle of Harrold Place - but it is now a splash pad.
Now back to Riverview Park! Below are some of the Campeau designs built in the area. A few of the bungalow designs were built with wood siding facades probably to keep costs down. Later in the 1950s Campeau mostly built all-brick bungalows. Also notice that 1.5-storey designs were popular at the time, but these were mostly phased out by the 1960s in favour of bungalows and split-level designs.
 There is such a variety of house designs on some streets in Riverview Park, but I have been able to pick out some houses built from the CMHC plans below. Many of these plans were also built in other parts of Ottawa.
There is such a variety of house designs on some streets in Riverview Park, but I have been able to pick out some houses built from the CMHC plans below. Many of these plans were also built in other parts of Ottawa. There are many 1.5 storey designs on some streets, so I have included a bunch of them. Notice that many of these particular designs do not have a bathroom on the second floor. Where possible, homeowners have added bathrooms, but in some cases it is just too complicated and/or expensive to do so.
Please feel free to share stories and insights on Riverview Park in the comments section!
↧
↧
Braemor/Braemar Park
A while ago one of my blog readers asked about the neighbourhood southwest of Maitland Avenue and the Queensway. The area has a collection of some of Campeau's rarer designs, including the large sprawling houses from Campeau's 500-series of plans. It appears that the area was built in portions over time (from about 1962-1968 +/-). There are so many different designs and in some cases a particular plan may have only been built once in the area.
Today the area is known as Braemar Park, but early advertisements for the development called it Braemor Park. I do not know much more about the area, so I will present some of the plans I have. If any of my readers knows more about the neighbourhood, let me know as I would love to share with my readers!
Below are a few advertisements for the area with plans (from the Ottawa Citizen in 1962). The quality is not great, but these are copies from microfilm that I made a long time ago. I do not have better versions of the plans depicted in the ads, and I am missing some of the 500-series designs, so if any of my readers have them I would love to see them and share.
The version of the Westley plan below is curious as the second floor is depicted backwards...
The plan below is based on the Chateliane Design home found at this older post: Chatelaine Design Home 1966
The rare collection of plans below are c. 1968:
↧
Guildwood Estates/Urbandale Acres
A short while ago a reader asked me for some information on the Guildwood Estates/Urbandale Acres area. I do not know too much about the area, but I will share what I do know and the plans for houses that I do have. If any of my readers knows more about this area, I would love to hear from you!
The area is located south of Kilborn Avenue and north of Heron/Walkley Road. At each end are greenbelts. A hydro corridor runs parallel to Kipling Street on the east side and I have always understood this as the division line between Guildwood Estates (to the west) and Urbandale Acres...although if anyone knows otherwise, please let me know.
The southwestern part of the area was built in the 1960s by a few builders including Capital Quality Homes, Economy Builders and Knight Homes. The streets include: Lorraine, Florida, Arizona, Connecticut, Michigan, Jefferson, Featherson, Conrad and Ryder.
I only have a few plans by these builders and they are shown below. If you have any other plans for the area, please let me know as I would love to share them.
Some of the largest homes in the west end of the area were built by Garand during the 1970s. These streets include: Briar Hill, Wyndale, Camborne, Featherston, Amberdale, Haddington, Fairmeadow, Ferncroft, Heron, Kilborn and Garand.
Below are some of the plans built by Garand:

In the central-northern portion of the neighbourhood is a pocket of houses built by Teron (on McMaster, Aster and parts of Virginia). It appears that some of these designs are similar to those that the builder constructed in Graham Park - below are the designs from that neighbourhood:
Houses built by Simpson between 1968-1972 are located on parts of Virginia, Yale, Bowman and Juno.
Most of their designs are centre-hall plans and it is sometimes hard to distinguish exact plans from the exterior, so below are some of their designs from the time that may have been built in Guildwood Estates:
The following images were included in the Simpson brochure, but without an indication of which design they represented.
Campeau also built in part of the area during the 1960s and early 1970s in what they called "Playfair Park South". Their houses can be found on the following streets: Illinois, Bowman, Quinton, Juno, Virginia, Jefferson, Louisiana, Kilborn, Palm, Featherston, Sharel and Kipling.
Below are some of the Campeau designs in the neighbourhood:
The Lexington, Inglewood and Duvernay (shown below) are all variations on the same design.
↧
Amberwood Village - Stittsville
Another blog post by request!
Located south of Hazeldean Road east of Stittsville Main Street is a very special "adult-lifestyle" neighbourhood begun in the late 1970s. The original phases of Amberwood Village consist of a series of houses built in clusters along the edges of the Amberwood Golf Course.
The development was originally built by a company called Jaric Developments Ltd. The architect of this original portion of the area was W.G.Mohaupt - who also designed the "courtyard singles" in Hunt Club (see my old post Favourite Plans South and scroll down to see these designs) - and also used to design houses for Minto.
The clusters of attached houses are grouped on dead-end lanes and units are attached is a variety of arrangements. Some designs have an attached garage, while others have detached garages clustered together with others. The result is a very interesting streetscape with a lot of open space between units.
Image courtesy of Google Maps.
Some phases of the development have detached houses intermixed with the attached units.
Below is an early version of the master plan for the whole area. The cluster houses are shown on the left side of this plan, and it looks as though they were supposed to be surrounded by detached houses. Eventually these areas were built with clusters of bungalow townhouses. "Block B" shown above was built in the lower left portion of this plan - an area also earmarked for detached houses. The right side of the plan (the south side) was built pretty-much as planned with detached houses.
The wide variety of designs could be attached in various different arrangements or be built fully detached. Below are all of the designs that I have on file.
The exteriors have a great contemporary look with wood facades and prominent roof lines. Inside, the designs have open concept living spaces with large windows, sun rooms, and a handful even have sunken rooms. Some designs have full basements while others (the older units I believe) have crawl spaces and main floor storage/utility rooms.
Below is an example of the different arrangements possible depending on the location of the garage.
↧
Design File: 1970s condo design - The Barclay
Readers of my blog will know that 1970s is one of my favourite periods in architecture, and I love to highlight exactly why whenever possible.
During the 1970s Ottawa went through its first condominium building boom with a series concrete towers built across the city. These buildings are typically very straightforward in design, with few design frills, and almost seem utilitarian in style. Yet, upon closer inspection, many of these buildings have strikingly modern lines that create a rhythm of solids and voids, and it is common for the balconies to take on a sculptural quality. Most of these buildings have rectangular footprints, but some were built as squares or even in Y-formation.
Inside the units are typically rectangular in shape, but are notable for their size, especially the large living spaces - one of the advantages of concrete construction is that it allows for large spans without needing a support post. During this era condominium kitchens were typically small and closed off from the main living spaces, yet still allowed room for a small table and chairs. Bathrooms with simple and having a soaking tub and shower stall in an ensuite bathroom was rare - in some cases ensuite bathrooms just had a toilet and sink. Walk-in-closets were uncommon, but walk-through closets to the master ensuite were sometimes a part of the design. Bedrooms were almost always located together, down a separate hallway from the living spaces. This layout mimicked the bungalow designs of the time, perhaps as a way to make condominium living more attractive.
In comparison, many condominium tower units built today are much smaller. A typical 2 bedroom unit in the 1970s was 1,000 square feet or larger, whereas today 2 bedroom units can be as small as 600 square feet. Kitchens are now open to the main living spaces, so much so that in smaller units the kitchen may just be a counter along a wall in the main living space. In the 1970s a condominium bedroom always had a window, but today a "bedroom" may be located deep in the unit with sliding doors to allow natural light in to the room. Additionally, bedrooms may be split up and doors often open right off of living spaces. Today, bathrooms are typically more luxurious, but valuable living space may be sacrificed to make way for multiple bathrooms even in small units.
Below are the plans for The Barclay building at 370 Dominion Avenue in Westboro, built in 1975. The building exemplifies most of what I have just written about 1970s era condominium design, so it is a great example to share.
Of note are the long expanses of wall-to-wall windows and the exceptionally large balconies. The building was built to be luxurious for the time with large 2 and 3 bedroom units and with the inclusion of full ensuite bathrooms. An indoor pool, exercise room and sauna also indicate that this was designed as a luxurious building.
A special thank you to a reader who suggested that I do a posting on the building!
The two bedroom units are approximately 1,040 square feet and the three bedrooms are approximately 1,250 square feet.
Units 2 and 7
Units 4 and 5
Units 3 and 6
Units 1 and 8
↧
↧
Bel-Air Heights and Queensway Terrace
↧
Over 200,000 page views!
In November 2010, I decided to start a blog to share my passion for mid-century modern housing design in Ottawa and as a way to share my collection of floor plans, site plans and old advertisements. In just 5 short years, I have reached a milestone of over 200,000 page views of my blog!
I want to take the opportunity to thank all of my readers. Over the years I have enjoyed receiving emails and comments with questions and suggestions for blog posts. 2016 will be an exciting year for the blog - I will continue my usual posts, but have some new ideas in store. So, stay tuned for more mid-century modern Ottawa!
Many thanks,
Saul Svirplys
↧
New Year - New Changes!
This new year will bring some new (and improved) changes to this blog as well as my personal life.
On a personal front, I have taken on the full-time position as the listing manager for the John King Team at Royal Lepage Team Realty. I have worked for John King in various roles (including Realtor) for 11 years and feel that working in the “back office” of real estate is where I belong.
I will continue my regular blog posts on mid-century and 1970s modern housing in Ottawa, but I will also be adding new features and posts related to the real estate market. My connection to the real estate world will allow me to share insights on mid-century modern houses for sale in Ottawa.
I do not want this blog to become an ad for my real estate job, but I do want to let my readers know that I work with a great team of real estate professionals and we are available to help out with selling or buying a mid-century or 1970s modern house.
Feel free to contact me any time:
Saul Svirplys
Listing Manager
John King Team
Royal LePage Team Realty
Listings@JohnKingTeam.com
www.JohnKingTeam.com
Feel free to contact me any time:
Saul Svirplys
Listing Manager
John King Team
Royal LePage Team Realty
Listings@JohnKingTeam.com
www.JohnKingTeam.com
↧






















































































































































































