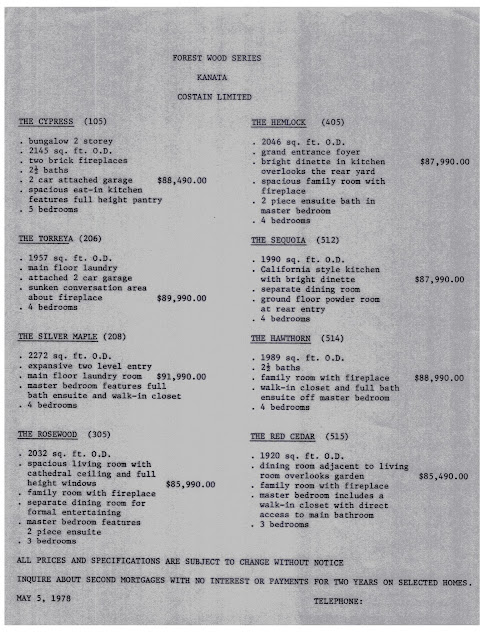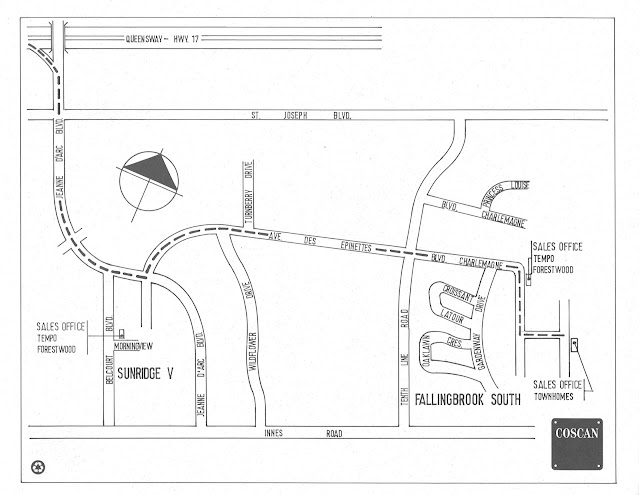There is one mid-century modern builder in Ottawa that has always intrigued me, yet I do not know much about the company. The builder is Chalmers and they constructed a number of striking and unusual houses in Ottawa during the 1950s to 1970s. I do not have any floor plans or marketing materials by the builder, but I wanted to share a bit of what I know about Chalmers.
When I was a Realtor, I had a chance to visit a couple Chalmers-built houses. Inside, the designs usually centre on a very large living room, often with a vaulted exposed-beam ceiling. Large windows and prominent fireplaces are also characteristics of the designs. Even semi-detached designs built by Chalmers have striking interiors with these features.
Outside, Chalmers-built houses often have various textures, especially wood, and sometimes have dramatic roof-lines. In some cases the exterior may have a rustic look, perhaps inspired by chalets in the European Alps. (Exterior images courtesy of Google Maps)Typically, the houses can be found scattered throughout the Alta Vista and Faircrest Heights neighbourhoods. In particular, there are clusters in the area of Summit Avenue and Mountbatten Avenue, Crestview Road and Ronald Avenue, Hillary Avenue and Palen Avenue, and on Chattaway Avenue. There are also a handful in Urbandale (near Elmvale Acres), Arlington Woods, Glabar Park and on Shanegal Crescent in Windsor Park Village (Hunt Club). There is a pocket of large, sprawling Chalmers homes located next to the Billing’s Estate. This neat little area of houses also has a street named “Chalmers” and I have heard that the builder constructed a house in the neighbourhood for himself.
In Faircrest Heights the Chalmers semi-detached houses are quite wide and designed to look like one large sprawling house, instead of two units. In some cases a two-car garage is located to one side, yet one half is for each unit - meaning the homeowner of one unit has to walk over to the front yard of the other unit to get to their garage.
Here are a few examples of Chalmers houses across the city:
The real estate team I work for has a Chalmers-built house for sale on Chalmers Road. The house has an extremely large living room at 26 by 18-feet! The kitchen and family room space has a vaulted ceiling with exposed beams and skylights. Huge windows and 3 fireplaces make this a perfect example of a Chalmers design. We have a 3D virtual walk through tour of the house on the website, so check it out at this link (scroll down to find the 3D tour): 2115 Chalmers Road

If you are looking for a house to purchase and you think this is the house for you, please contact me at: Listings@JohnKingTeam.com







































































































































































































































































































































































































































































































































































































































































































