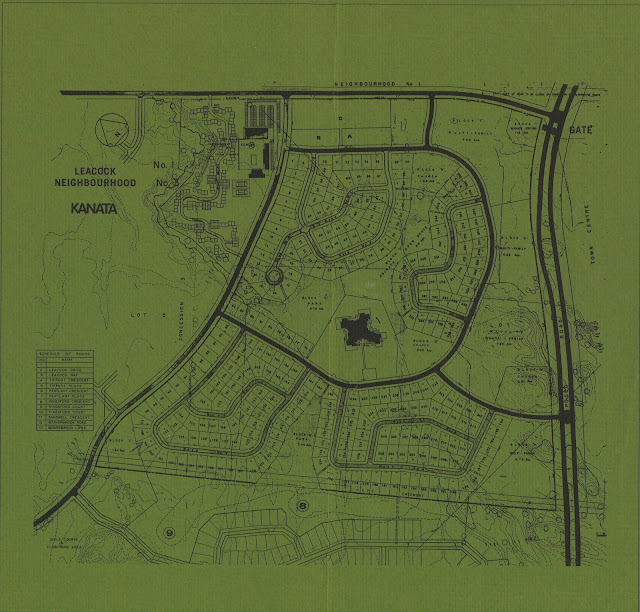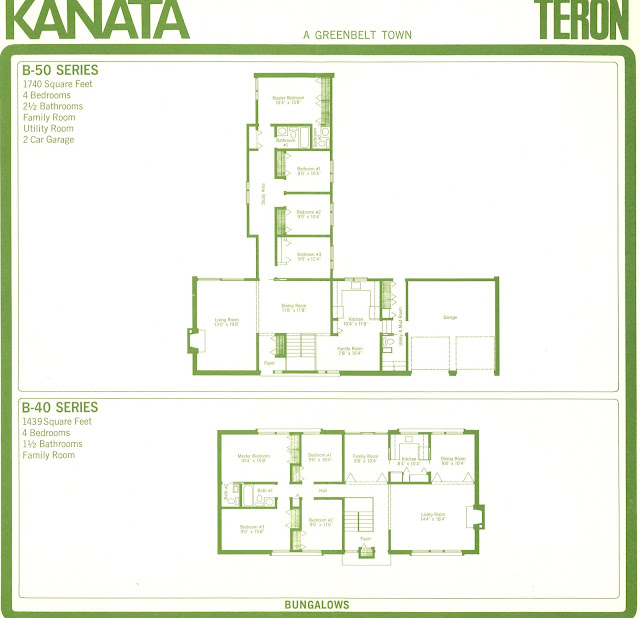As a continuation of my regular posts on Costain/Coscan, below are Coscan's townhouse designs from Fallingbrook (Orleans) and Briarbrook (Kanata) from the early to mid-1990s:![]()

One aspect that characterizes Coscan's townhouses from this time is that for any given design there were numerous facade/elevation options. This was an effective way of creating visual variety, especially on streets where there are many rows of these units.
The smaller designs in the series do not have an ensuite bathroom off of the master bedroom, but have a "cheater door" to the main bathroom instead.
Some of the homes in this collection have a design element that continues to be common, even in new-build townhouses where the stairway to the basement is at the back of the house. The large window in the stairwell is designed to let light in to the finished family room in the basement. I have seen a few iterations of this type of layout and it is not always effective in bringing natural light in to the basement, despite the intention of the design.
This design and the Yellow Birch (pictured below) are unique in that there is a main floor window between the garage and the front door. It is far more common in townhouse designs to have the front door located right next to the garage with a window to the other side.
A limited number of unique bungalow designs were also built as a part of this series of townhouses:

The houses depicted below were built at a later date than the ones above, and it is interesting to note how the larger plans have very spacious ensuite bathrooms, such as the Rideau and Saguenay. These two designs also have a main floor family room.
This small development of townhomes was one of the last built by Coscan in Ottawa. The designs are all relatively small. In the past, townhouses built by Coscan had brick accents, but these units are fully clad in siding.















































































































































































































































































































































































































































































































































































































































































































































































